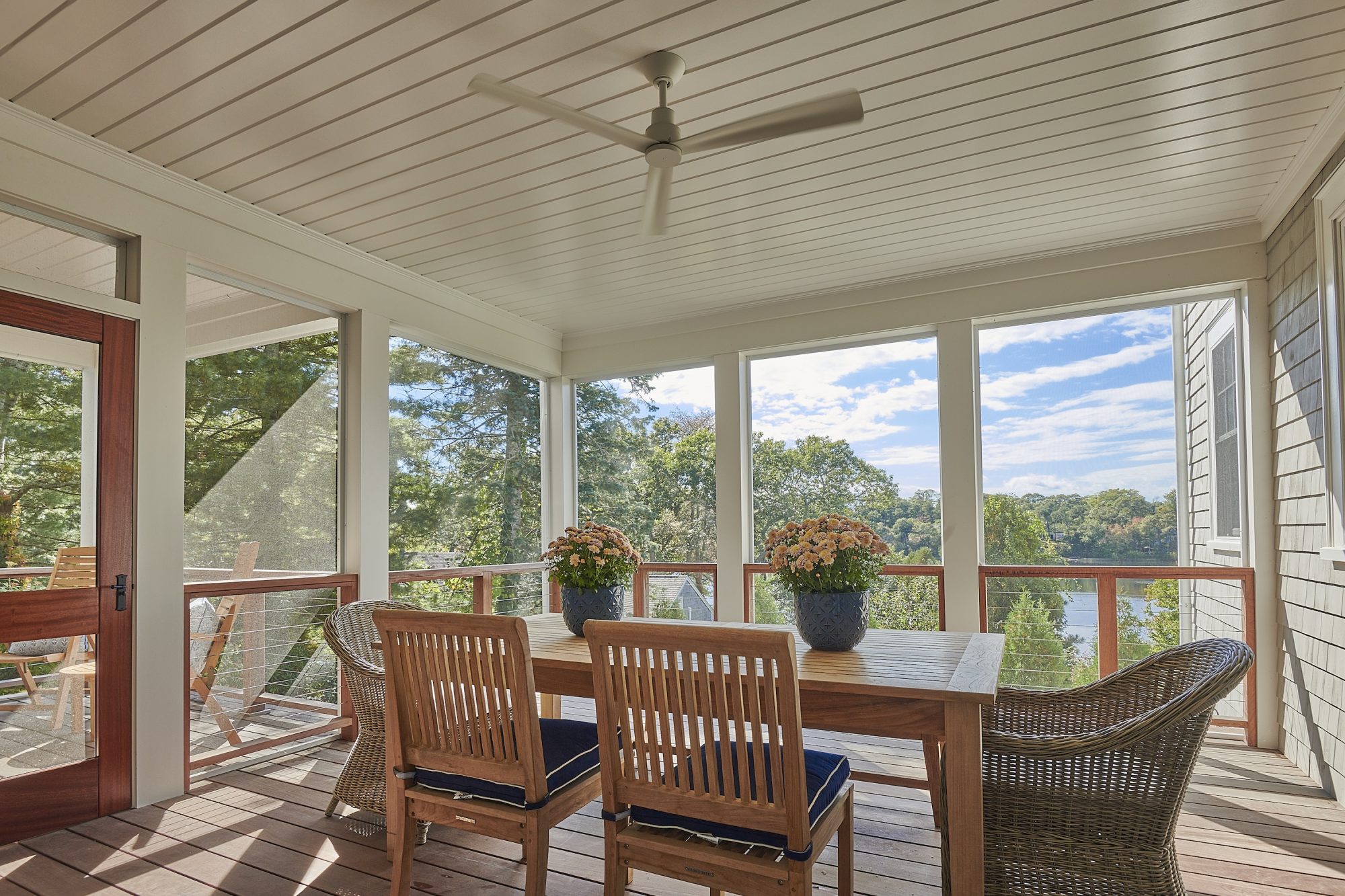Designing a Sunroom Addition
May 17, 2025Across Greater Boston and spotted across the Cape, sunroom additions are a top request from homeowners looking to blend indoor comfort with the beauty of the outdoors, because why not take advantage of beautiful surroundings?
A well-designed sunroom expands your square footage, and it also helps to reimagine how you experience natural light, seasonal change, and even your daily routines. Sunrooms are no longer just for the royal families across the Moors of Northern England; today’s sunrooms are integrated into home layouts, often doubling as year-round sanctuaries of light and calm.
What we used to call “four-season rooms” has evolved far beyond the enclosed porches of the past. These refined spaces now maintain a consistent temperature, offer panoramic views, and reflect the design quality of the rest of the home.
In our Longfellow project, the sunroom was conceived as a core part of the home’s layout, connecting the interior to the outdoors with large windows that are traditional but understated, and integrated heating and cooling systems.
Design for Lasting Comfort
First and foremost, when imagining a sunroom’s use in a home, it begins with site orientation and light. Designers must take into account how the sun moves across the property; this influences everything from window placement to furniture layout. South-facing sunrooms, for instance, can bring in the most light throughout the day, but they also demand intentional shading and glazing to prevent overheating in the summer.
Materials must also be carefully considered; for example, energy-efficient glazing, insulated floors, and appropriate roofing materials ensure the room remains comfortable through New England’s changing seasons. HVAC integration, whether through radiant flooring, ductless systems, or passive solar design, must be considered early in the planning phase.
A Successful Sunroom Addition – Versatile Rooms With Endless Appeal
What homeowners love about a sunroom addition is its flexibility, as it adds a new, utilitarian space to the home. It can serve as a reading nook, a breakfast lounge, a remote workspace, a quiet space for entertaining, or just an area to zen-out. And because it’s visually open, the room adds to the overall sense of spaciousness in a home, especially in older homes, such as traditional Cape Cod-style coastal architecture, where compartmentalized layouts were the driving strategy for how the homes were designed.

In our Orleans project, the sunroom addition not only opened up the interior layout but also provided a transitional space between the living room and the backyard garden. It cannot be overstated how important the connection between indoor and outdoor spaces is to homeowners who experience their daily lives in these homes. That connection is what they are after most of all.
At Slocum Hall Design Group, we treat these spaces with the same care as any primary room in the home, because they often become just that. If you’re considering a sunroom addition, reach out to us here.
As one of the premier architecture firms in Boston, we’ll design a space that’s full of light, comfort, and life.

