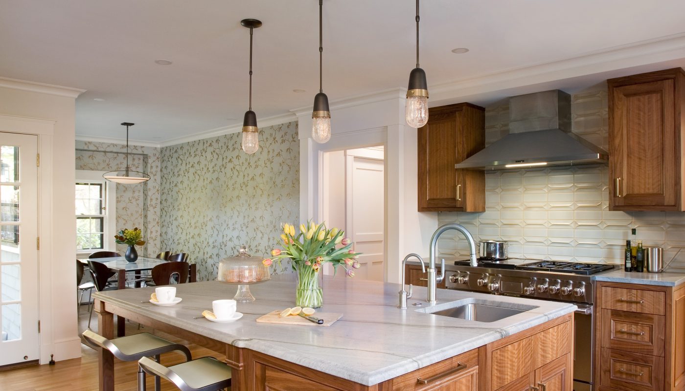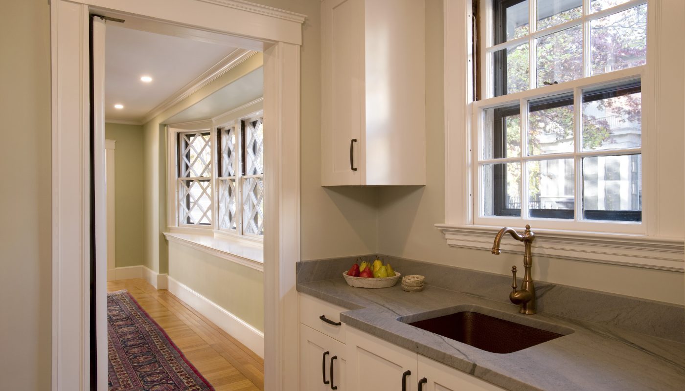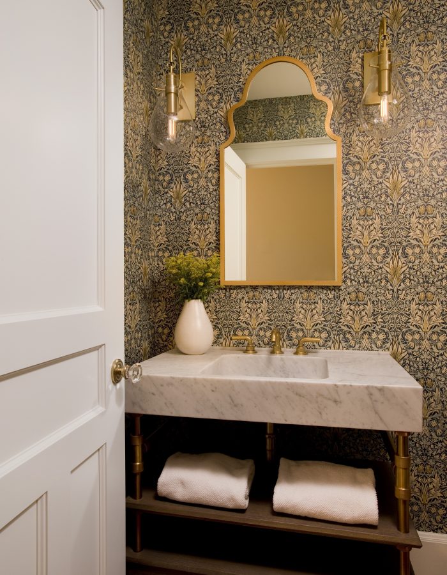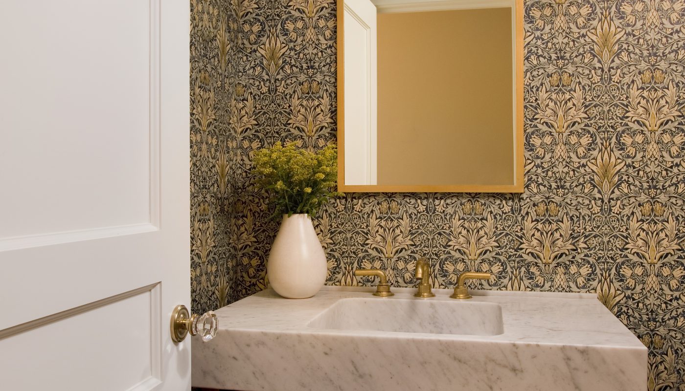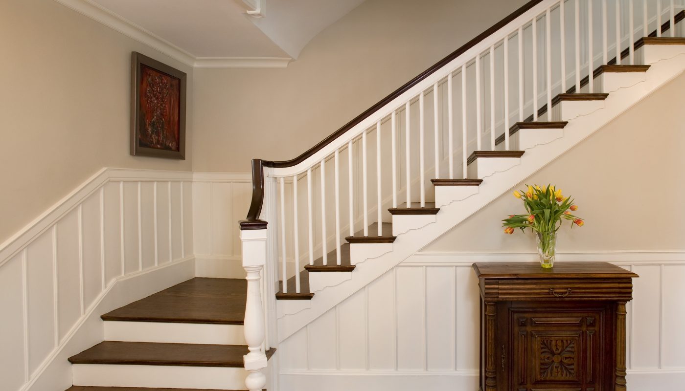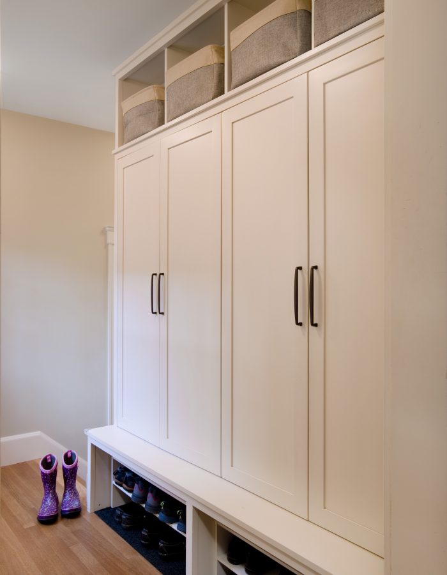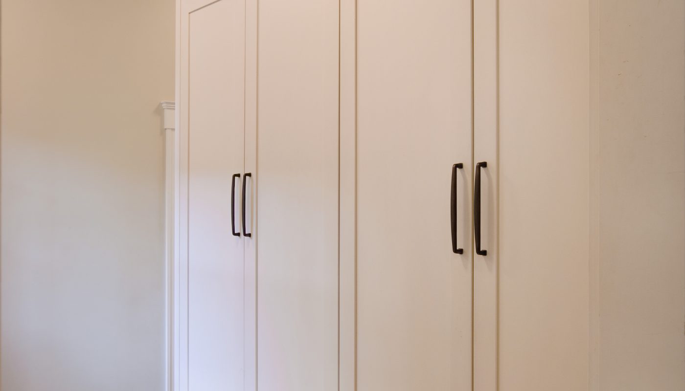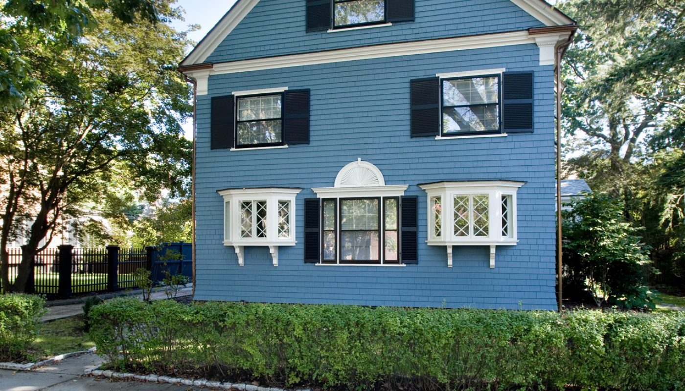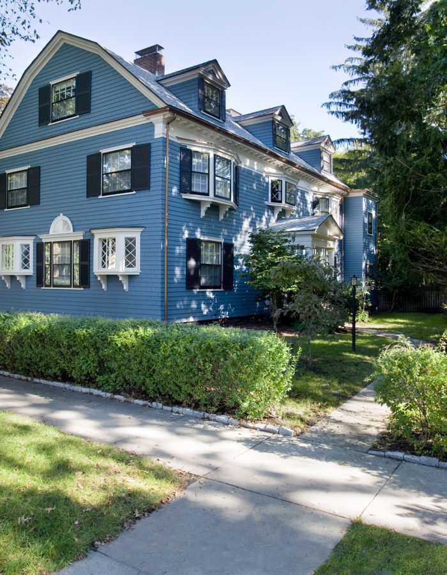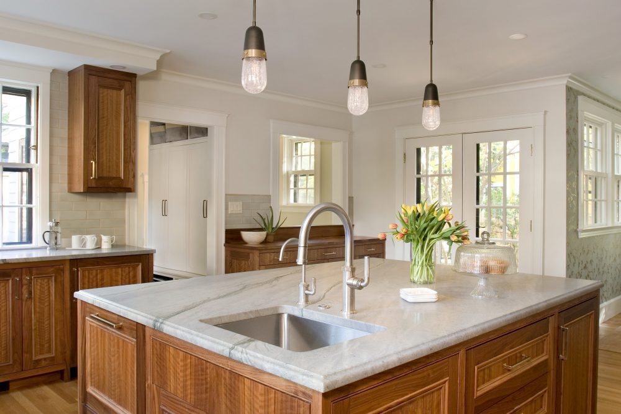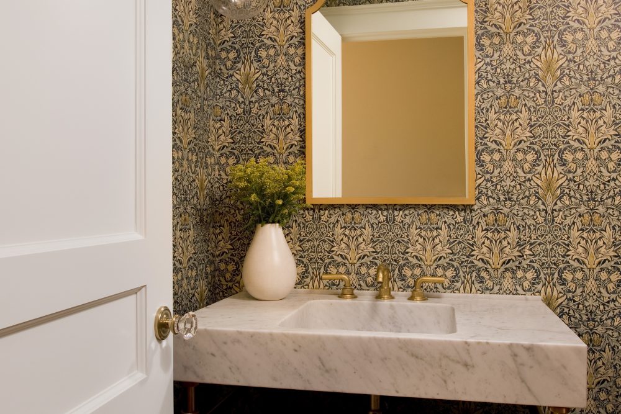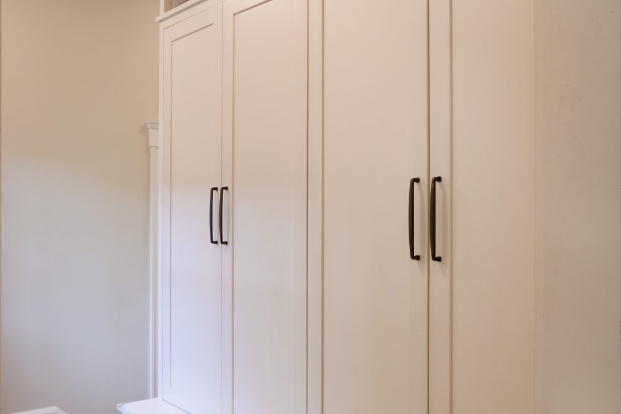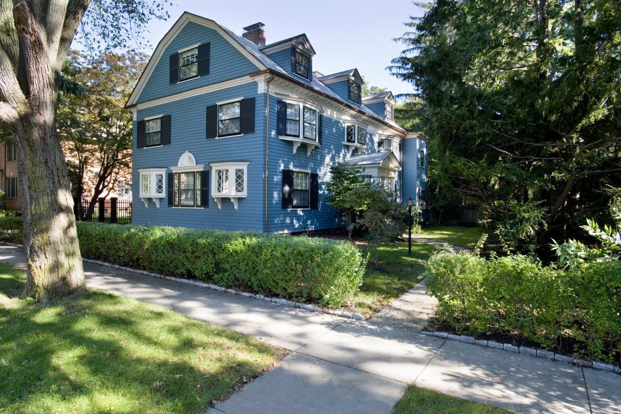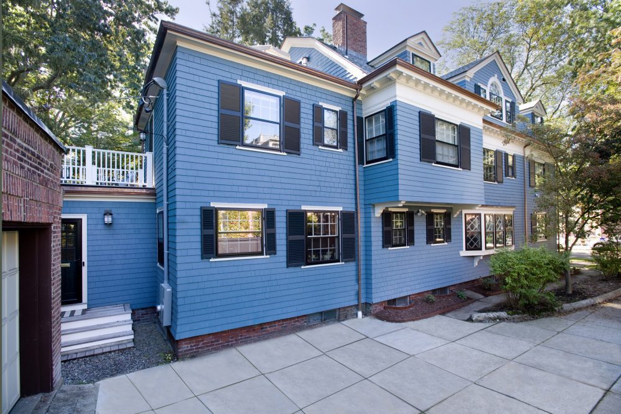Residence in Cottage Farm Brookline MA
Home Renovation
Our clients hired us to reconfigure the layout of their newly purchased 19th century Brookline home. In the 1950s, the owners divided the house into two properties, and our clients were seeking to restore it to a single-family residence. We designed a new modern kitchen with a butler’s pantry and mudroom. All bathrooms were relocated or updated, and all spaces in the house were re-imagined, reconfigured, or restored with elements highlighting its original craftsmanship. Outside we added two new roof decks to expand the exterior space.

