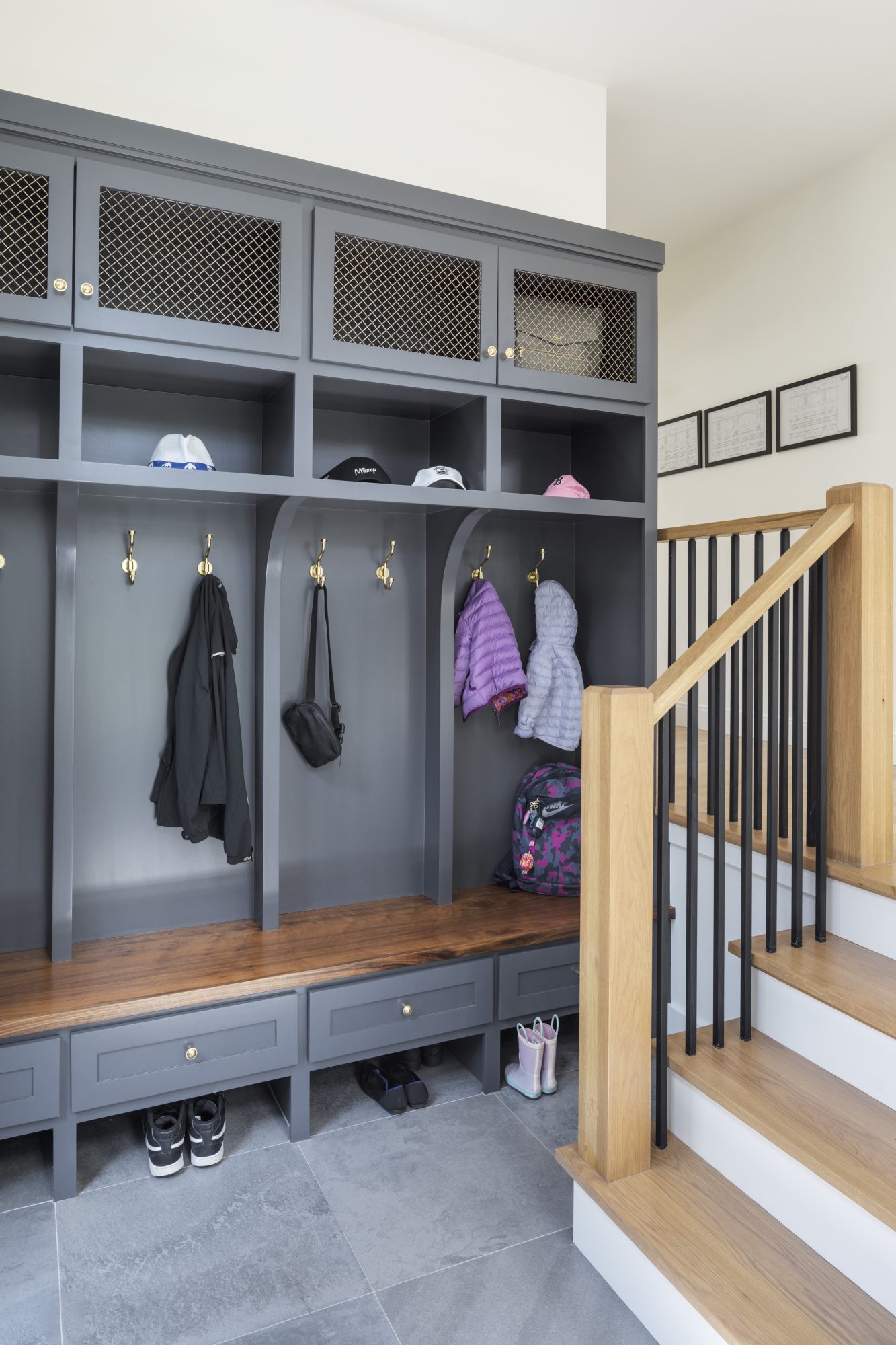Home Addition Ideas and Creating New Spaces
August 30, 2024For many homeowners, there’s an evolving desire to reshape their spaces to better suit their lifestyles. Renovations and additions can breathe new life into a residence, creating environments that inspire and meet the needs of the family.
For example, a young family wanted to transform a dated, weather-worn Dutch Colonial in West Newton Hill into their dream residence. Their vision was to preserve the home’s unique character while infusing it with modern New England architectural elements, and they partnered with our team of home addition architects to achieve those goals. The outcome is a fusion of traditional and contemporary styles, where original details coexist with sleek lines and modern finishes, giving the home a timeless yet refreshed look.
Home Addition Ideas: Expanding Spaces, Enhancing Functionality
The home’s evolution was anchored in three strategic additions, carefully planned to maximize the use of the existing footprint and integrate seamlessly with the overall design. These modifications were more than just aesthetic; they transformed how the family lives in their space.
- The living and dining room expansion: The first addition extended the living and dining areas. By adding extra square footage, the once cramped spaces opened up, creating a more fluid and natural flow between areas. This change allowed more natural light to flood the home and made room for modern, open-plan living.
- Introducing a functional mudroom: A mudroom was added—a simple yet impactful change—with practicality in mind. This space is a transitional area, ideal for storing shoes, coats, and daily necessities.
- Creating a new primary suite: Perhaps the most transformative aspect of the project was creating a second-story addition dedicated to a new primary suite. This addition did not merely add bedrooms; it created a private sanctuary, reimagining the entire upper floor as a personal retreat.

Navigating the Challenges Of Property Confines
In a densely populated area like West Newton Hill, making the most of limited space is crucial. The Residence on Highland is a prime example of how renowned Boston architectural firms can navigate spatial constraints. The existing property footprint was maximized without encroaching on surrounding areas, demonstrating that luxurious and comfortable living need not come at the expense of outdoor space. This approach reflects Cape Cod architecture principles—where efficiency, aesthetics, and the natural environment coexist harmoniously.
Renovating an older home is about respecting the past while planning for the future. With the Residence on Highland, the renovation honored the home’s history while introducing modern conveniences that catered to a young, growing family. Creating a new detached garage was a critical element of the project. The old structure, which had long been in disrepair, was replaced with a functional garage that aligns with the home’s design. This addition also provided additional storage space—an essential feature for modern families.
Home Addition Ideas
The story of the Residence on Highland is a testament to the power of thoughtful and deliberate home renovation design. Through careful planning and a vision grounded in tradition and modernity, a once outdated and dilapidated property has been transformed into a warm and inviting space.
Please contact us to discuss your next home addition project.

