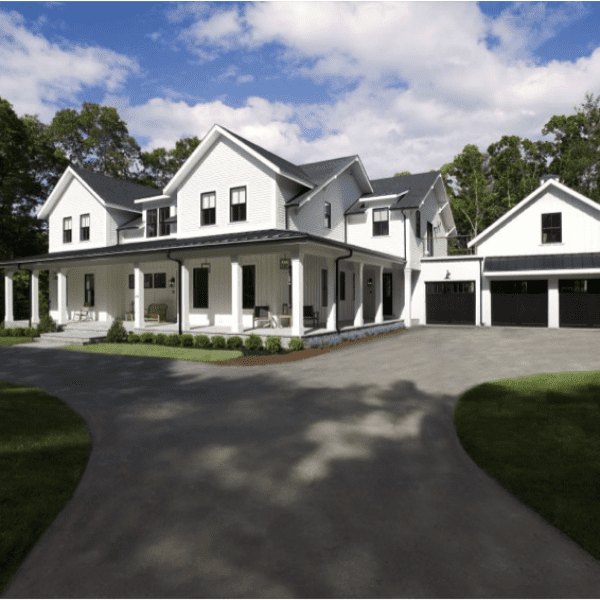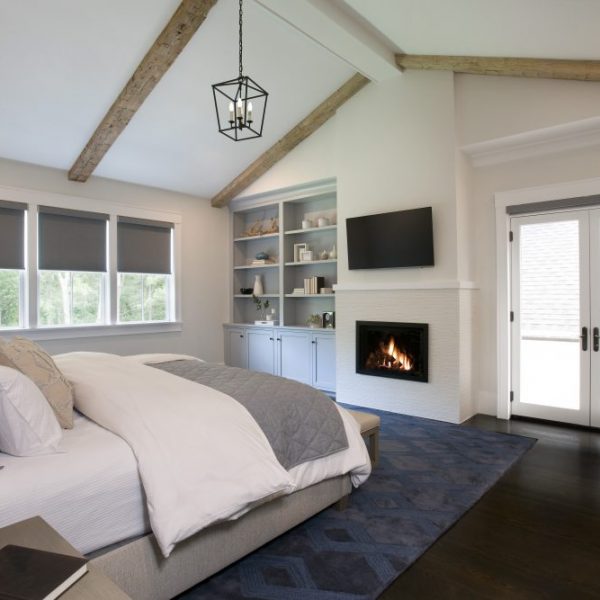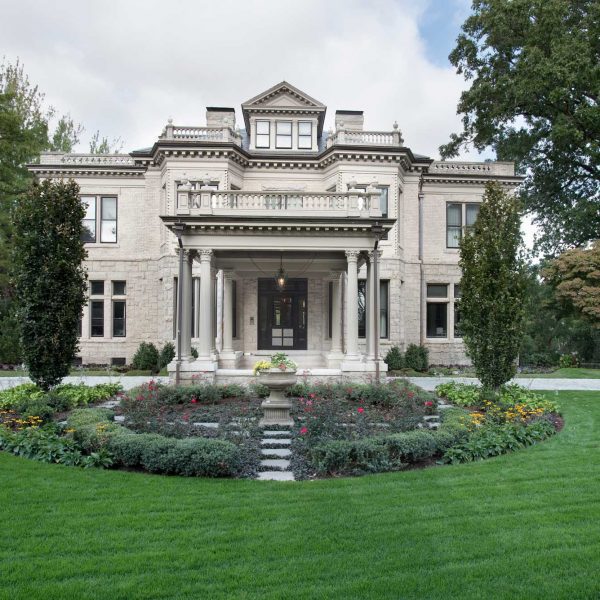Blog

Great Partners = Great Results
Over the years, we have collaborated with some of the top professionals in the design and construction industry. While we have always appreciated these relationships, the past few months have given us some time to reflect on the importance of strong partnerships. Clear communication, trust, and having like-minded people to work with, can make all the difference when developing a...

Designing Your Livable Outdoor Space
Aaaaah. The sun is shining, the days are longer, and the grill is hot – summer is officially right around the corner. It’s time to move our at-home lives outdoors. When we design an addition or new construction project, the siting of the home on its property can be as important as the structure itself. We consider ease of use,...

Creating Your Own Sanctuary
We’re all starting to come to terms with the fact that we’re home, many of us hunkered down for weeks. In January, we were leading busy, hectic, and fast-paced lives, which overnight became something quite different. So, when you can’t go anywhere, how do you escape without leaving your home? Determine a Set Workspace and Set Relaxation Space A designated...

Selecting a Design Style: Modern Farmhouse
As architects and interior designers, we often encounter clients who know what style they prefer, but unsure of how to execute it. This project is a prime example. Our clients knew what they wanted but needed guidance in selecting a design style. The homeowner described an open layout with space suitable for large-scale entertaining, yet cozy enough for quiet family...

In Response to the COVID-19 Virus
Due to the recent developments of the COVID-19 virus, we have made the decision to postpone our Boston Design Week event in the best interest and safety of everyone. Given the amazing response, we are planning on rescheduling this event to a later date. We hope you will join us at that time. Please continue to check your email and...

Igniting the Flame: A Love Letter to Fireplaces
Throughout history, fireplaces have filled our homes with heat, light, a flame for cooking, and often, a gathering place for families. They were, and still remain, the heart and hearth of the entire house. In colonial New England, homes were typically built with multiple fireplaces all connected to one central chimney. They were the primary heat source keeping occupants warm...

Architectural Insights for the New Decade
From mid-century modern to new millennium neutrals to rustic industrial, the start of each decade brings a flood of the latest in architecture and design trends to various media outlets and across social media. There is, after all, a fashion to our business and what’s “in” and what’s “out” drives many of the decisions we make. While some trends may...

Restrictions and Opportunities for Restoring a Historical Home
Historic homes are known for having unmatched architecture and that one-of-a-kind aesthetic that so many homeowners search for. If you are drawn by the charm and beauty of owning your own piece of history, then you will want to make sure you know exactly what restrictions as well as opportunities await you. Buying and/or restoring a historic home is no...

Green Architecture in the Age of Climate Change
Climate change is a term that we are hearing everywhere: from the political debates to the hometown discussions at coffee shops across the country. The question is no longer, “Is it happening?” but rather, “What are we doing to avoid the catastrophic consequences?” As architects, we know that this climate crisis is the fundamental design problem of our time. With...

