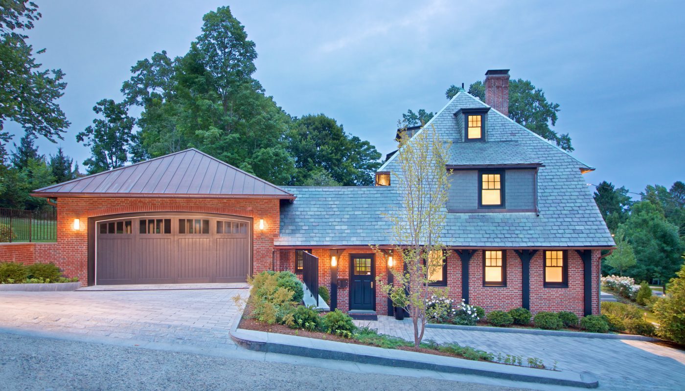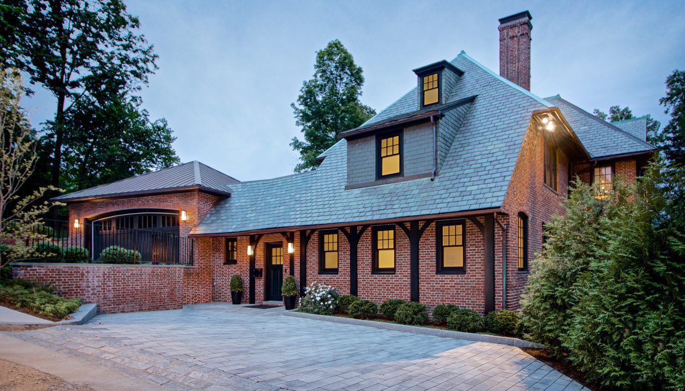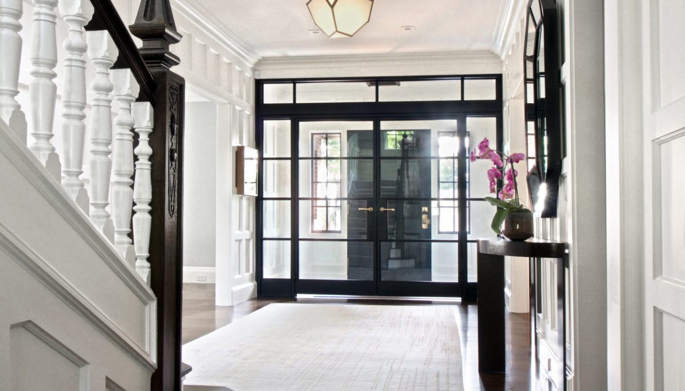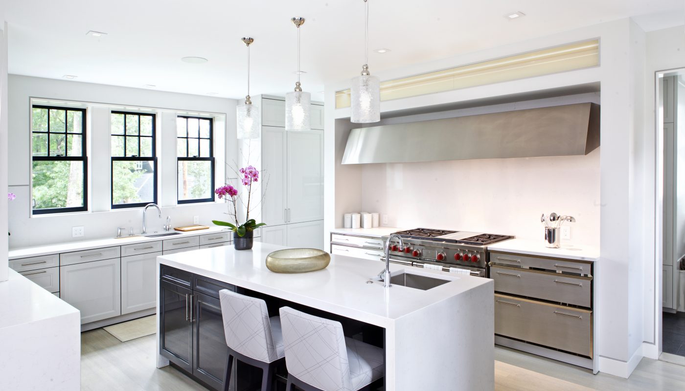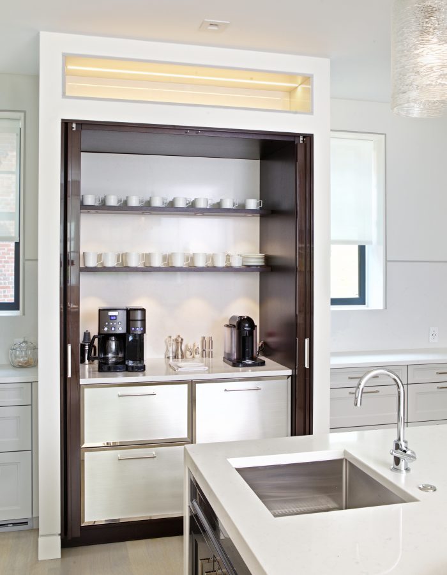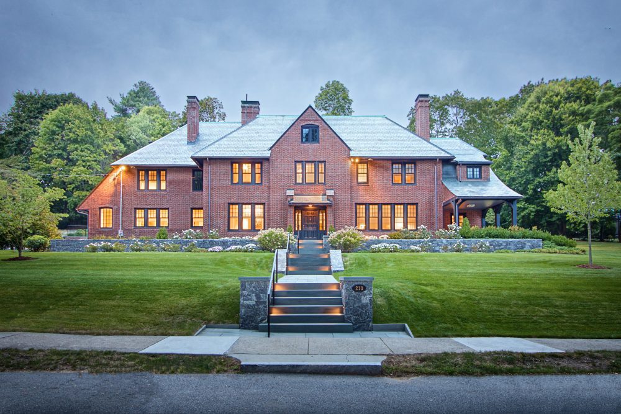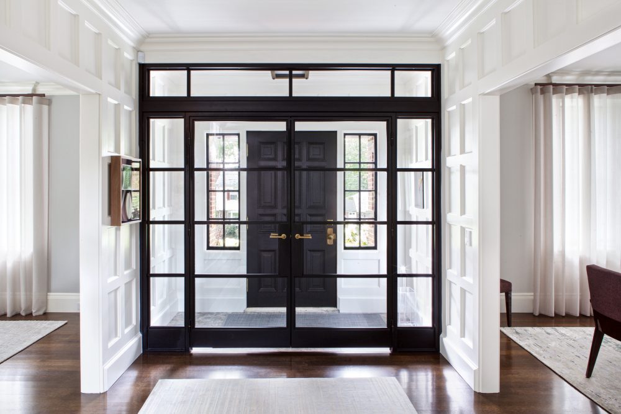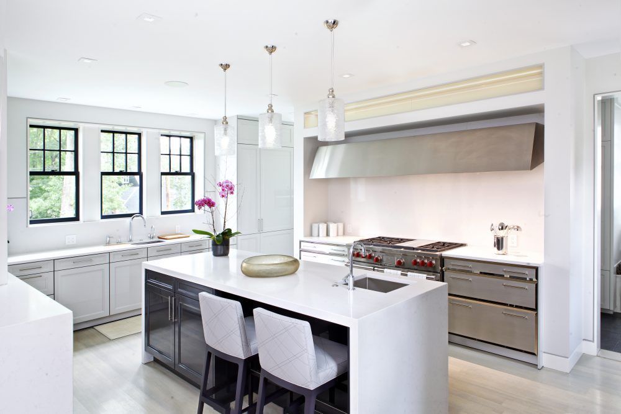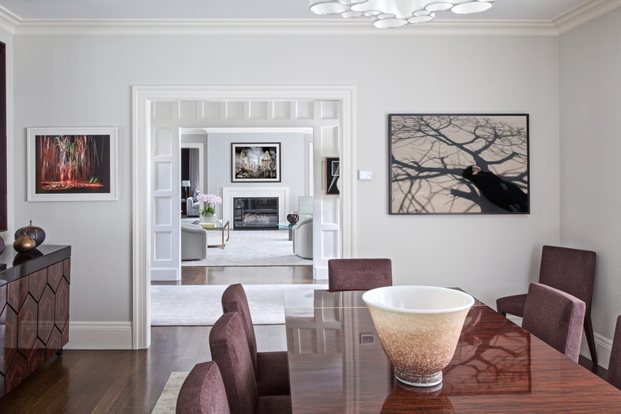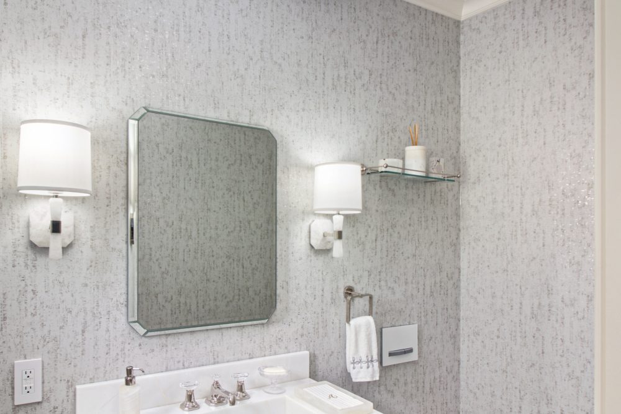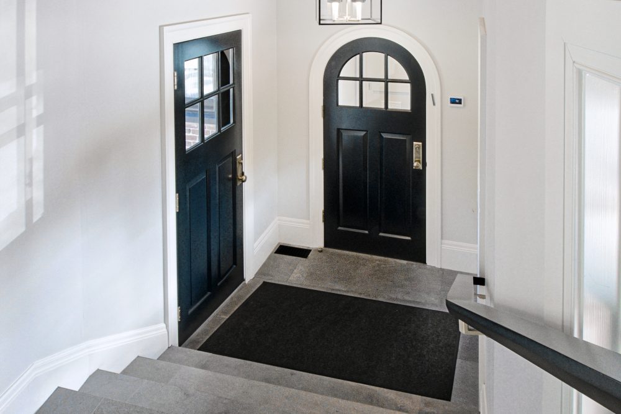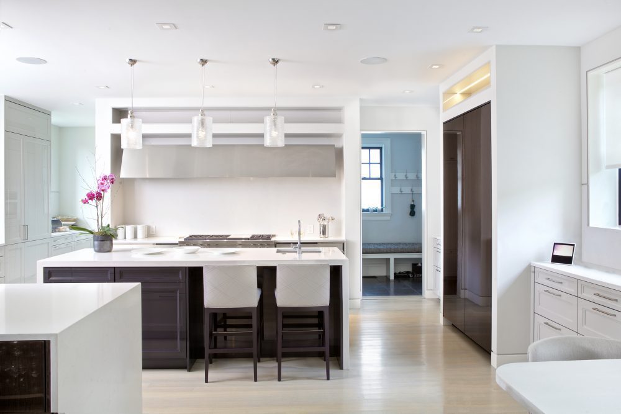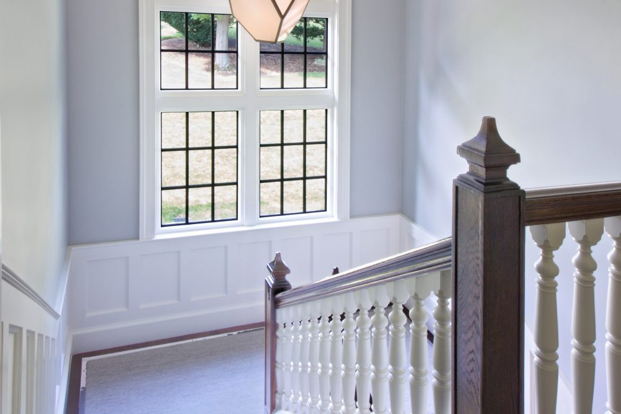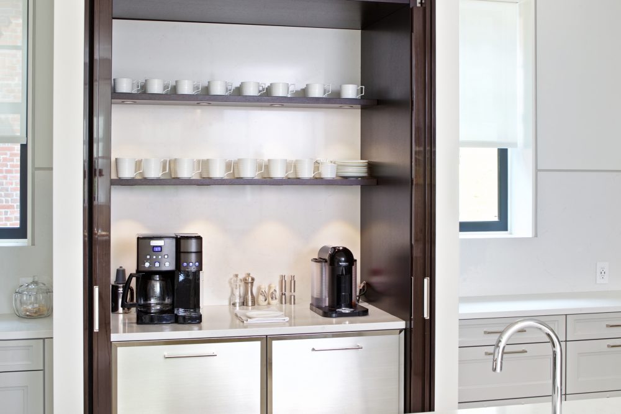Residence In Waban Newton, MA
Renovation/Addition
When our clients retained us for this home renovation/addition project, they sought to update and enlarge their stunning English Manor style home, perched prominently on a hill. Now empty-nesters, they wanted the house to accommodate their needs as they age. The interior was gutted and the floor plan reconfigured creating a large, modern kitchen for entertaining and a multi-room owner’s suite. A new elevator was added as was an attached garage allowing our clients to remain in their home indefinitely without concern for the challenges of walking up and downstairs as they aged.


